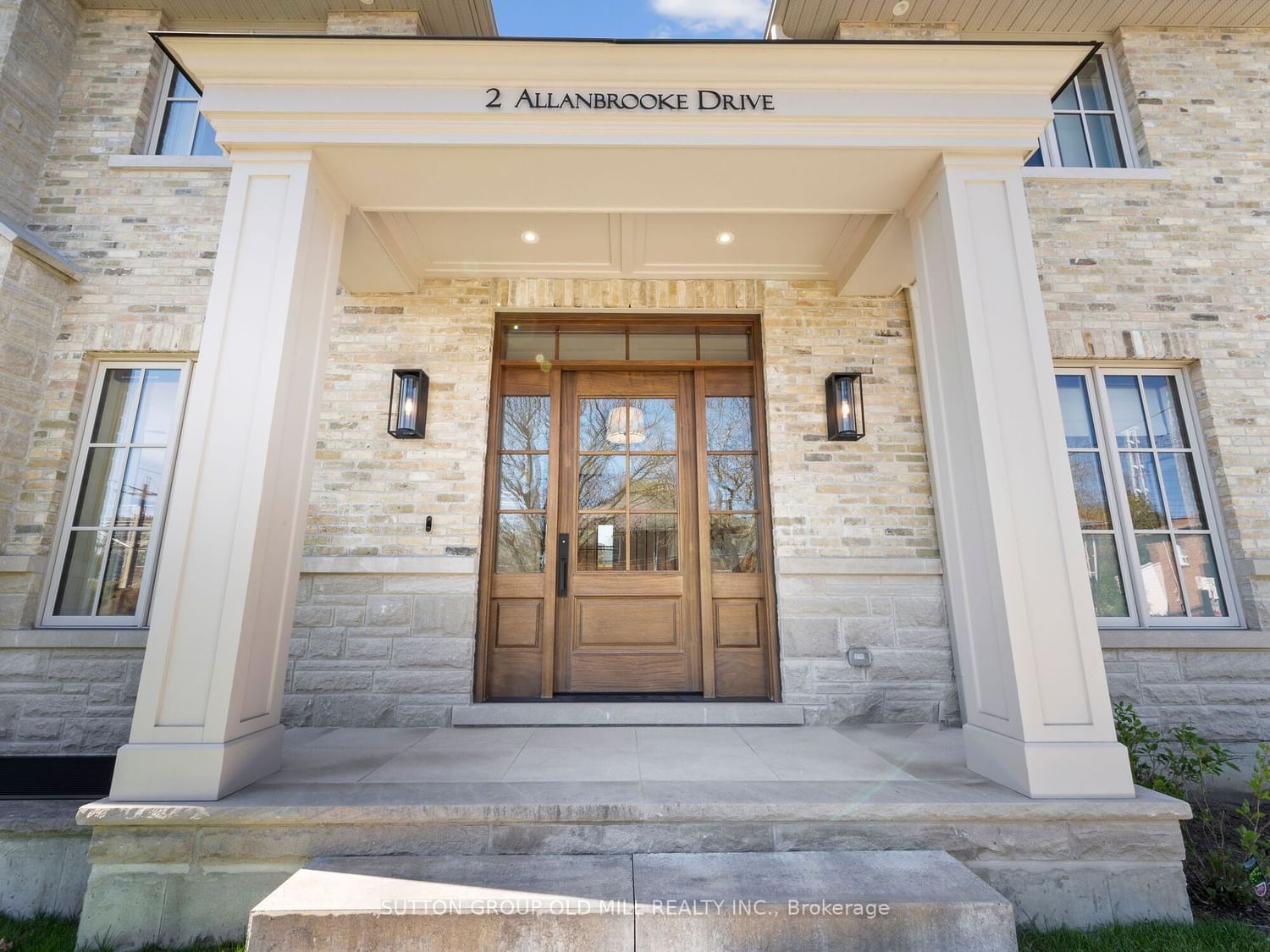$2,995,000
4+1-Bed
5-Bath
Listed on 5/14/24
Listed by SUTTON GROUP OLD MILL REALTY INC.
Impeccable Custom Residence Built By Mark Ruffell Home Building & Design. The Exceptional Finishes, Fabulous Layout & Attention To Detail Were Thoughtfully Curated By Design Theory! 10 Foot Ceilings & Oversized Floor To Ceiling Windows Allow For Plenty Of Natural Light In This Luxurious 4 Bedroom, 5 Bathroom Home. Kitchen Features High End Cabinetry, Quartz Counter Tops, Jenn-Air Appliances Including A 6 Burner Range With Flat Top Grill & Drinks Fridge. Basement Is Complete With 9 Foot Ceilings, 3 Piece Bathroom, Storage, Gym, Family Sized Recreation Room With Custom Millwork. Spacious Second Floor With 4 Bedrooms, Custom Closets, Organizers & 3 Full Bathrooms With Heated Floors. Timeless Curb Appeal is Blended With Modern Technology, Cat5e Wiring, Security System, Home Theatre / Audio Speakers & All Equipment. Direct Access To House From Garage That Offers Plenty Of Storage. Main Floor Mud Room Is Ideal For Families. Walking Distance To Bloor St, Subway, Schools & Parks.
Jenn- Air Stainless Steel Appliances, Washer & Dryer. Smart Home WIth Security System, Audio Speakers & Equipment. All Light Fixtures, All Window Coverings & Custom Drapes, Built-In Cabinetry & Custom Closets. Garage Door With Remote
To view this property's sale price history please sign in or register
| List Date | List Price | Last Status | Sold Date | Sold Price | Days on Market |
|---|---|---|---|---|---|
| XXX | XXX | XXX | XXX | XXX | XXX |
W8337580
Detached, 2-Storey
8+2
4+1
5
1
Built-In
4
Central Air
Finished
Y
N
Brick, Stone
Forced Air
Y
$10,533.00 (2023)
34.83x129.77 (Feet)
